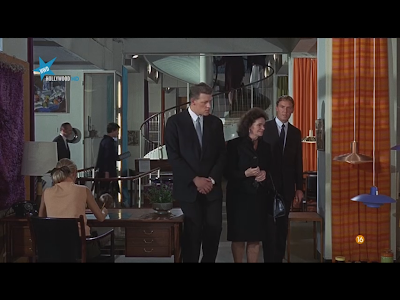DEN PERMANENTE BUILDING
OLE FALKENTORP AND POVL BAUMANN
1931
Vesterport on Vesterbrogade in
Copenhagen, close to the central railway station, was designed by Ole
Falkentorp and Povl Baumann and was completed in 1931. It is surely the first
truly modern building in the city but if anyone notices it today then it is probably
for the striking green colour of its copper cladding which, with patina, has
turned a sharp but acid-pale tone. When new, before the copper changed colour,
the building was known as the penny.
It was the first steel-framed
building in Copenhagen with reinforced concrete floors and was built as an
office building. The principle tenant was an English insurance company but the
open-floor construction meant that it could be subdivided with non-structural
partition walls depending on the requirements of any tenants. It is not just
the method of construction but the scale of the block with its flat roof line
and the grid-like division of the facades with continuous lines of windows
above panels of cladding that is distinctly modern.
Vesterport fills a complete city
block - although there is a large service courtyard - and at street level there
were shops so, again in a modern way, this was very much a commercial building
and it was in what was then a new and growing commercial area of the city.
The building has an important place in design history for another
reason ... a significant and influential design gallery and furniture shop, Den
Permanente, opened here in 1931 but closed in the 1980s
http://danishdesignreview.com/blog/2016/12/18/early-modern-vesterport-vesterbrogade-copenhagenKøbenhavn Ø, 2100
Designed
by architects Ralph Rapson and John van der Meulen, the Embassy of the United
States in Copenhagen was completed and opened in May 1954. Rapson, who was 37
when given the commission, had studied architecture during the 1930s at a time
when the architectural ideals of the Bauhaus and Le Corbusier were potent. This
influence can be seen in the embassy’s planar facades, glass and metal grid,
and piloti. The most innovative piece of the Copenhagen embassy is in the way
in which the architecture dealt with the separation of public and private
spaces. Rapson was very careful to maintain a separation between private
offices and public spaces without creating a stratified experience to visitors.
This is executed by placing offices on the second and third floors as well as
to the rear of the public spaces. Furthermore, the singular main entrance and
human scale of the project help maintain a sense of accessibility.
http://www.docomomo-us.org/register/us-embassy-copenhagen-denmark
http://www.docomomo-us.org/register/us-embassy-copenhagen-denmark




No hay comentarios:
Publicar un comentario